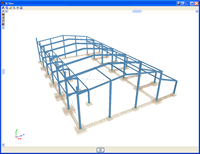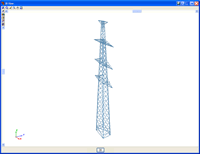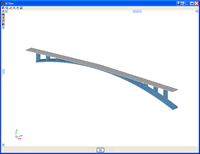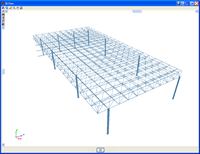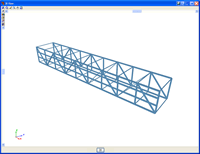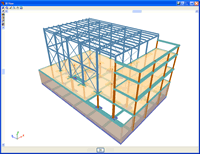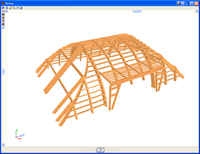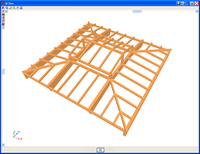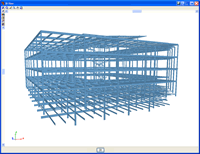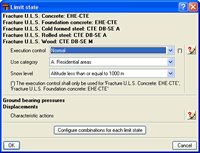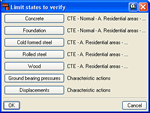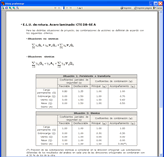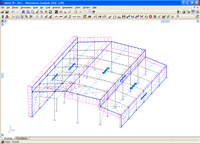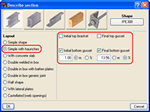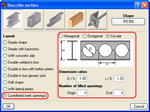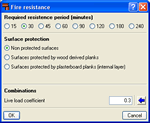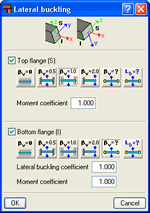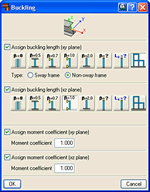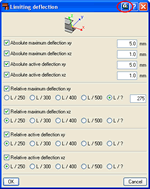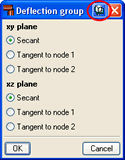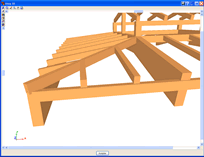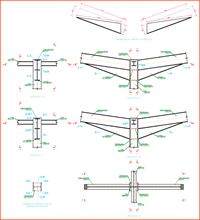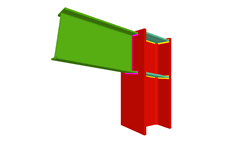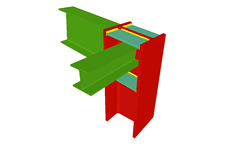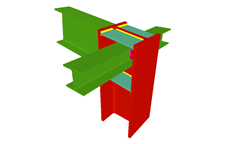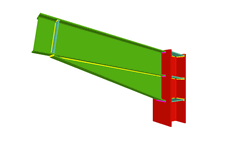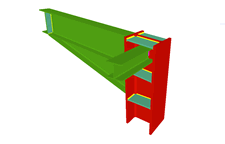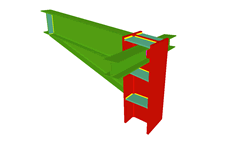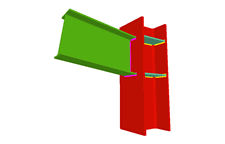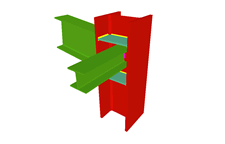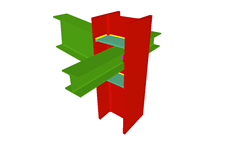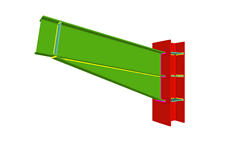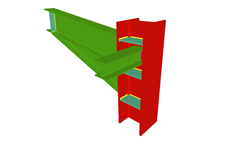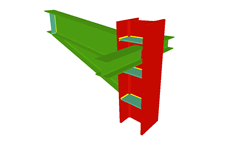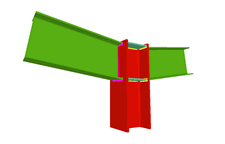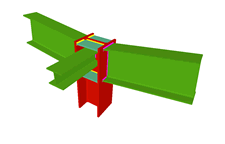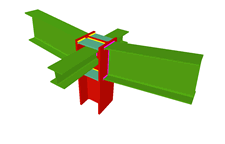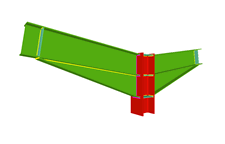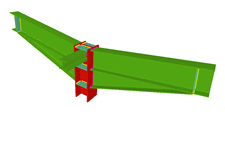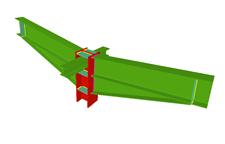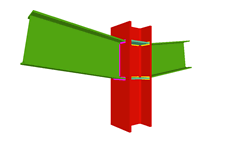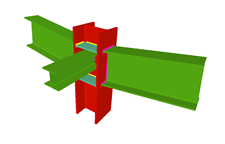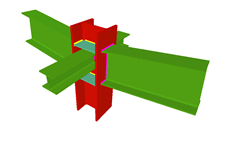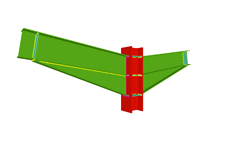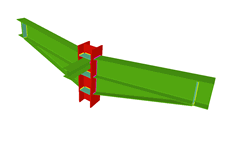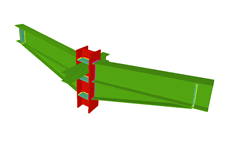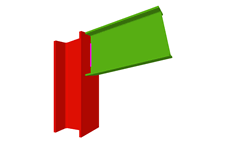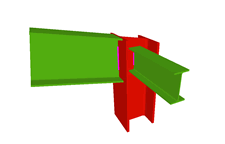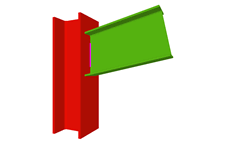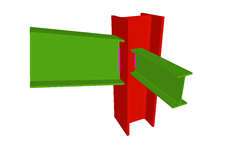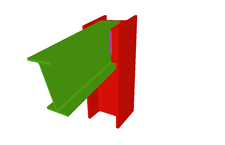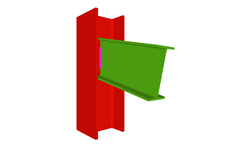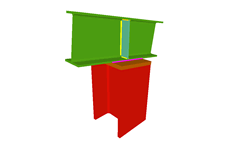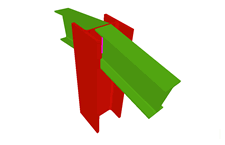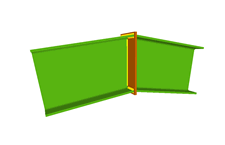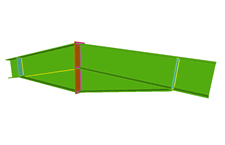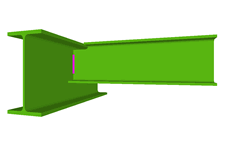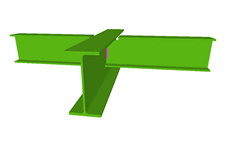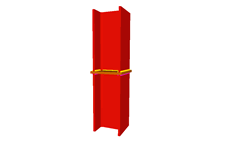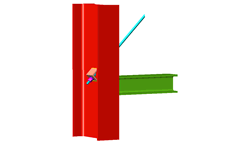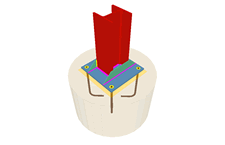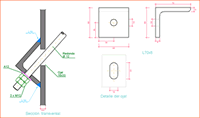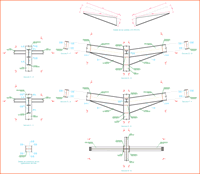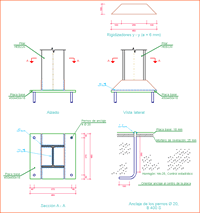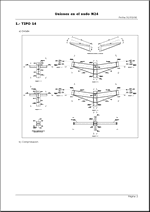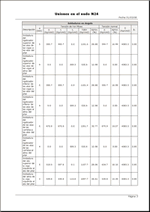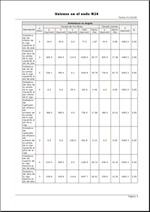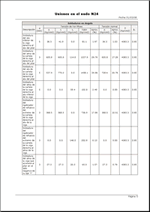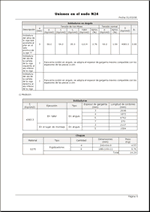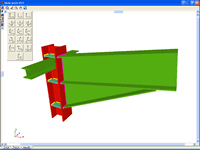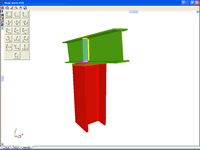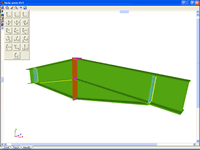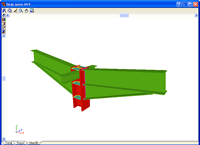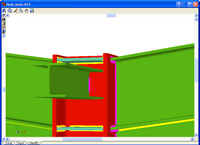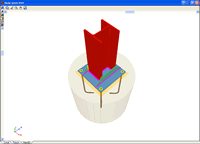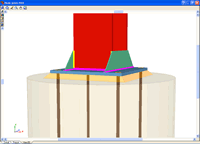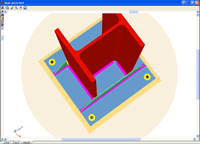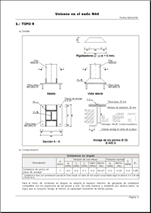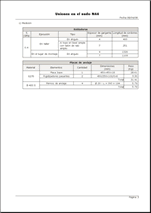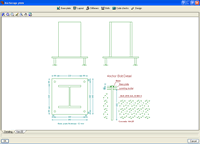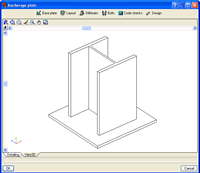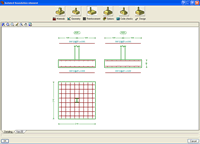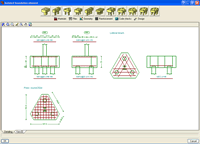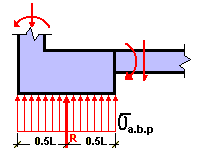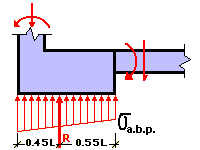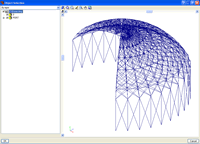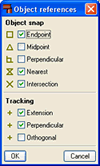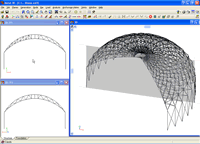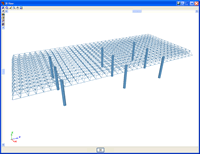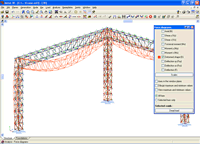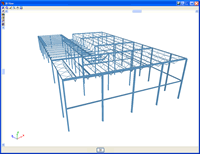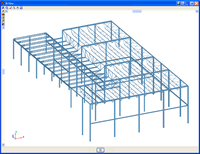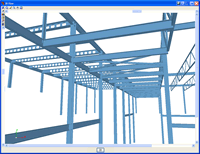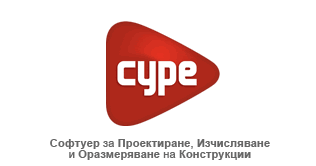- CYPE >
- на български >
- Начало |
- Какво е CYPE |
- Нововъведения |
- Продукти |
- Версии |
- Изтегляне |
- Контакти

- |
- CYPE >
- Продукти >
- metal 3d
- > related programs
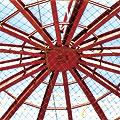
Power, efficiency and productivity for steel and wooden structures
Metal 3D is an agile and efficient program brought about to carry out structural calculations in 3 dimensions of steel and wooden bars, including its foundations with pad footings, piles and strap and tie beams. Additionally, these can be redesigned and so obtain their maximum optimisation.
- General data
- Limit states. Loadcases, combinations and loads
- Node types
- Bars in Metal 3D
- Steel and mixed bars
- Wooden bars
- Buckling and lateral buckling
- Deflection limitations
- Adjustments, displacements and rotations
- Fixity coefficients
- Joints
- Baseplates
- Baseplates designed with Joints I module
- Baseplates designed with Baseplates module
- Baseplate code check
- Foundations
- Help with data introduction
- Results, drawings and reports
- Versions and modules of Metal 3D
- Related programs
Metal 3D has been developed to offer the user a software program with greater assistance I the design of steel and wooden structures (design of connections, ties, bracing, etc).
Metal 3D can operate as an independent program and within CYPECAD as an integrated 3D structure.Metal 3D analyses any type of structure made up of steel or wooden bars and carries out all the checks stated in the Code. It has been adapted to the CTE and to other national and international codes for steel, wood and concrete (foundations) structures. The program undertakes a fire resistance analysis, design and check on all wooden sections. Earthquake analysis is also carried out (Modal Spectral Analysis) in accordance with the national and international code. 2nd order effects (P-delta) are considered with wind and earthquake loadcases.
Consult our marketing department or your usual distributor of CYPE products for a list of the available national and international codes for this program and their corresponding prices.Limit states, loadcases, combinations and loads
It is possible to configure different limit states for each material.
The program also allows to visualise and print a report with the project properties, with and without earthquake loading, in which the partial safety coefficients (load increment) and the combination coefficients ψ for each type of load (nature) are displayed.
Loadcases and Loadcase combination
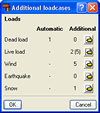 Metal
3D automatically generates the self weight of the introduced bars, creating
a self weight loadcase. It is possible to add an infinite number of additional
loadcases of the same or of a different nature (self weight, live load,
wind, earthquake or snow).
Metal
3D automatically generates the self weight of the introduced bars, creating
a self weight loadcase. It is possible to add an infinite number of additional
loadcases of the same or of a different nature (self weight, live load,
wind, earthquake or snow).
Simple loadcases and their combination (compatible, incompatible and simultaneous) can be defined by the user. The program automatically generates the combination of these loadcases according to the previously indicated conditions.
For example, the program automatically generates the loadcase combination corresponding to a load situation composed of a general live load and a load trolley acting at various positions. The positions of the trolley are incompatible with one another but each one of them is compatible with the general live load and any other loadcases of a different nature.
The generated combination of the loadcases of the same nature can be viewed. This way, it is possible for the user to check whether or not the conditions are correct.
 The
program allows for multiple load types such as, for example, point, line,
line with height variation, surface, surface with height variation, temperature
increment and gradient, moments etc. The loads can be introduced on nodes
and bars.
The
program allows for multiple load types such as, for example, point, line,
line with height variation, surface, surface with height variation, temperature
increment and gradient, moments etc. The loads can be introduced on nodes
and bars.
Surface loads are introduced on panels that have been geometrically defined by the user by means of a closed polygon. Loads can be applied on all the surface of the panel or on polygonal surfaces contained within the panel. The user also indicates the direction of the introduced one way spanning loads on the panel which should be parallel to one of the sides of the panel.
The distribution of all the loads applied on the panel is similar to that of simply supported elements and is carried out on the bars contained in the panel that are not parallel to the distribution direction. In the case of loads defined on the surface of the panel, the distribution will only affect those bars which are closest to the defined surface.
In the integrated 3D structures of CYPECAD it is also possible to define surface loads in the same way as in Metal 3D.
It is possible to define prescribed displacements in the fixities and supports, and prescribed rotations in the fixities. These displacements and rotations will cause forces to arise on the bars, and so when they are defined their effects have to be assigned to a loadcase.
 The
node type selection is very complete. The internal fixities and exterior
restrictions of nodes can be defined. The exterior restrictions allow
for the nodes to be defined as pinned, fixed or partially fixed, elastic
support (springs), supports with free displacement in a plane or defined
direction, etc.
The
node type selection is very complete. The internal fixities and exterior
restrictions of nodes can be defined. The exterior restrictions allow
for the nodes to be defined as pinned, fixed or partially fixed, elastic
support (springs), supports with free displacement in a plane or defined
direction, etc.
Metal 3D allows for the introduction of steel and wooden bars. If the structure is made up of steel or wooden bars, the program designs the section in order to obtain its optimum size.
For steel bars, the program uses rolled, cold formed and welded steel sections managed from its vast database made up of a large variety of sections available from main manufacturers and section tables. Composed sections can be created based on the simple sections using a welded connection, batten plates, lateral plates…Haunches at bar ends; variable section bars; steel castellated beams with hexagonal, octagonal or circular openings; mixed bars (steel sections with a concrete slab) can be defined.
The steel bars can also be designed as ties or bracing.
Metal 3D allows for the analysis and design of ties and bracing whose transverse section is made up of sections similar to that of a rolled steel plate, angle, solid circular or square section.
In the Describe section dialogue box, the user can select the Tie option. When this is selected a dialogue appears giving an explanation of the method used and the necessary conditions for its design.
The fact that the ties or bracing are bars with a straight axis only admitting tension forces in the direction of their axis, implies that the way in which they are modelled would only be strictly exact if a non-linear analysis was to be carried out of the structure for each loadcase combination, in which all the bars whose axial force is in compression were to be deleted.
Additionally, to be able to carry out a dynamic analysis without taking into account those ties in compression, it would be necessary to carry out an analysis in the time domain with accelerograms.
As an approximation to the exact method, we propose an alternative method whose results, in the cases that comply with the following conditions, are sufficiently acceptable for the general practice of structure calculations with tie elements.
The method has the following limitations, whose compliance with the code is checked by the program:
3. Each diagonal of the same stiffened rectangle must have the same transverse section.
1. The tie element forms part of a bracing with its four edges within a frame, or three edges if the bracing reaches two exterior supports. Additionally, each braced frame has to form a rectangle (all four internal angles must be right angles).
2. The axial stiffness of the ties (AE/L) is less than 10% of the axial stiffness of the elements making up the frame of the bracing.In the 2008.1 Version Novelties Manual, in the Calculations section of Metal 3D, or in the Describe section dialogue box (appears in the program when the user describes a bar as a tie) you may find more information on the analysis method applied on ties by the program.
For wooden sections, Metal 3D uses sawn wood (conifer and poplar species), sawn wood (frondescent species), homogenous glue laminated wood and combined glue laminated wood. Sections that can be defined include rectangular, with constant or variable section, and circular. Includes a library of wooden sections that the user can configure and extend. The program also carries out a check on the fire resistance of the wooden sections.
Metal 3D allows the user to introduce the β buckling coefficients or the buckling length, and the moment coefficient (if the selected code defines it) of each bar. It also automatically calculates the buckling length of the bars according to an approximate method, based on commonly accepted formulae, which requires for the user to classify the structure as a sway frame or a non-sway frame. The user can also activate the lateral buckling check for any bar.
The program allows the user to limit the deflection of the bars so that when designing the sections of the bars, it takes into account the imposed restriction (as well as the stress, slenderness, denting, etc). The user may limit the maximum and relative deflection, for both its absolute and relative values for its length between ends and inflexion points of the deformed shape. The deflection may be defined as secant or tangent to one of the ends. It is also possible to define an element composed of various aligned bars for which the program checks its deflection as if it were a single bar. The dialogue boxes limiting the deflection of the bars have help captions available that define perfectly the different types of deflection the user may limit and the length to use as reference for the relative deflection.
Adjustments, displacements and rotations
When introducing bars, it is possible to carry out adjustments, displacements and rotations with respect to their introduction axis. The eccentricity produced by these adjustments and displacements is taken into account in the analysis, and so the program allows for the user to consider the true relative position between bars.
It is possible to define the fixity coefficients at each bar end (with values between 0 and 1) and to transform its end nodes into pinned nodes.
Metal 3D incorporates in its module Joints I. Warehouses with rolled and welded steel I sections the analysis and design of welded connections of I sections (including baseplates) for the following codes: CTE. DB SE-A, Eurocode 3 and NBR 8800:2006 (Brazil) whose types are specified as follows.
Types of implemented connections
If during the analysis process of the structure, nodes are detected whose connection has been resolved in the program, they will be designed and will provide a detail drawing of these designs.
 The program will design the throat thicknesses of the welds and their lengths and will
incorporate stiffeners where necessary in order to transmit the stresses
in the connection.
The program will design the throat thicknesses of the welds and their lengths and will
incorporate stiffeners where necessary in order to transmit the stresses
in the connection.
The forces transmitted to the weld per unit length are resolved to obtain the tensile forces normal and at a tangent to the plane of the throat, supposing that the tensile forces are uniform along the weld.
Following the analysis, the joints that have been designed by the program can be consulted.
Metal 3D places different coloured circles at the nodes to indicate whether or not all the connections of the node have been designed, if there are only a few that have been designed or if the node does not contain any designed connections.
If the cursor is brought close to a node in which there are connections that have been designed, an information window will appear indicating the types of connections designed for that node. By clicking on the node a dialogue box with three tabs is displayed containing the following information:- The construction details of the resolved connectionss
- A report of the checks and take-off of the resolved connections
- Real 3D views of the connections. It is possible to visualise a 3D view of each connection designed by the program with an isometric or conical perspective. The elements making up the joint (columns, beams, stiffeners, welds) are drawn in different colours. Welds are represented in two colours to differentiate between those that are carried out in-situ and those that are factory welds. The user may also freely rotate and amplify the 3D view. These characteristics greatly help the user to understand the assembly of the joint. The 3D view of the joints can be visualised by selecting the 3D view tab that appears in the bottom part of the window that is activated upon consulting the joint.
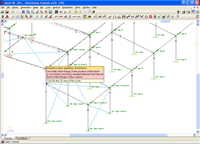 If
the cursor is brought close to a node in which there are no designed connections, but
belongs to one of the connections recognised by the program, a window appears informing
of the causes that have prevented that joint from being designed.
If
the cursor is brought close to a node in which there are no designed connections, but
belongs to one of the connections recognised by the program, a window appears informing
of the causes that have prevented that joint from being designed.
Metal 3D generates a joints report containing the following data:
- Welded connections specifications
- Code
- Materials
- Construction layout
- Checks
- References and symbols
- Baseplate checks
- Relationship of reported joints
- Calculations
- Construction detail of each type of joint
- Check results of each type of connection
- Weld and plate take-off for each connection type
- Complete take-off of welds and plates of the designed joints
The construction details of the joints designed by the program can form part of the drawings of the structure. The Joints drawings include the following elements:
- Constructive detail of the joint
- Schedule with specifications of the welds in steel structures
- Code
- Materials
- Construction layout
- Checks
- Reference and symbols table
- Complete take-off table of welds and plates of the designed joints
Metal 3D contains two modules which calculate and design baseplates: Joints I. Warehouses with rolled and welded steel I sections module and baseplates module.
Baseplate dimensioning using the Joints I module
The Joints I. Warehouses with rolled and welded steel I sections module designs baseplates with the following properties:
- Baseplate types: Baseplates for rolled steel and welded I sections are designed.
- Welds: Includes the analysis and design of the welds between the plate, stiffeners, column and bolts.
- Automatic match: Automatically matches all the baseplates of a job (bearing in mind the section type, forces and exterior fixities). This way, and without the user having to intervene, the number of different types of baseplates is reduced, hence obtaining more uniform results.
- 3D View with highlighted elements and welds: It is possible to obtain a 3D view on screen whereby the baseplate, column, stiffeners, bolts, factory welds and insitu welds are displayed in different colours, in a similar manner as to how joints are represented between I sections. This has been incorporated to help the user understand how the support is to be assembled.
- Baseplate layout: A layout diagram of the baseplate is generated in which the details of the designed welds and stiffeners are displayed. This layout diagram can be included in the job drawings.
- Takeoff and code check reports: Takeoff and code check reports are generated of baseplates that have been resolved. These are integrated with the rest of joints that have been designed.
Baseplate dimensioning using the baseplates module
The baseplates module analyses and designs baseplates with the following properties:
- Basepate types: Resolves baseplates for any arrangement of steel columns (simple sections and composed).
- Welds: Does not include the analysis and design of the welds between the plate, stiffeners, column and bolts.
- Manual match: Baseplates may be matched manually by copying them over one another. Having copied it, the program carries out a code check of the assigned plate.
- Baseplate editing: The user can edit the baseplates, modify them manually and check the geometry of each plate, the bolt and stiffener layout, and the position of the column with respect to the plate (corner or centred at the edge) using the program.
- Baseplate layout and 3D view: The user can obtain a 3D view and a diagram of the layout of the baseplate on screen. The layout diagrams can also be generated in all the drawings of the job.
- Takeoff and code check reports: Takeoff and code check reports are generated of baseplates that have been resolved.
Both modules carry out the following code checks (assuming rigid pate theory):
- On the supporting concrete:
- Compression stress: The compression stress on the baseplate-concrete interface must be less than the allowable stress of the concrete, which depends on the nature of each combination.
- On the bolts:
- The material resistance of the bolts: The forces acting on the plate are resolved into axial and shear forces in the bolts. It is ensured that both these forces when acting separately and interacting (Von Mises stress) produce stress smaller than the limit stress of the bolt material.
- Anchorage of the bolts: The anchorage of the bolts in the concrete is checked so that pullout, stripping, cone fracture or shear failure (crushing) does not occur.
- Crushing: The program checks that the shear that will cause the bolt to crush against the pat is not overcome.
- On the baseplate:
- The global stresses: In the case of baseplates with overhangs, four sections are analysed in the perimeter of the section and it is ensured that the Von mises stresses in each of them are less than the code limit stress.
- Relative global deflections: It is checked that for all overhanging sections of the baseplates, that the deflections do not exceed 1/250 of the overhang.
- Local stresses: The Von Mises stresses are checked in all the local plates in which the section as well as the stiffeners divide the plate. The forces in each of the subplates are obtained from the contact stresses with the concrete and the axial forces on the bolts. The generated model is solved by finite difference.
Metal 3D analyses and designs footings and pile caps. Both foundation elements can be isolated or combined, i.e. they may support any number of columns.
Footings can be made up of reinforced or mass concrete, with constant or variable depth. The program can design them to be square, rectangular, eccentric, corner or edge centred. The analysis and design of the footings forms part of a module of Metal 3D.
Pile caps allow for several piles. A wide range of types are available. They may hold 1, 2, 3 and 4 piles; linear and rectangular pile caps for any number of piles (from 3 to 30 per side); pentagonal pile caps for 5 and 6 piles, and hexagonal for 6 and 7 piles. The analysis and design of the pile caps is part of a module of Metal 3D.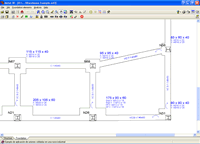 For
use with footings and pile caps are strap and tie beams.
The analysis and design of the strap and tie beams are included in the
footings and pile caps module.
For
use with footings and pile caps are strap and tie beams.
The analysis and design of the strap and tie beams are included in the
footings and pile caps module.
The program offers the option of choosing the type of balancing of the ends of the strap beams by selecting the bearing pressure distribution acting below the footing in response to the soil, in order to calculate the forces on the strap beam and the pressures of the soil.
- Rectangular pressure distribution below the footing:
If this option is selected, the balancing of the beam is perfect, hence obtaining a rectangular pressure distribution in the soil.
- Trapezoidal pressure distribution below the footing:
The balancing of the beam is not perfect, i.e., a certain amount of rotation of the footing occurs resulting in a trapezoidal pressure distribution and therefore a reduction of the forces acting on the beam. If there is a trapezoidal pressure distribution below the footing, its resultant is displaced towards the column, which produces, approximately, a 10% moment reduction on the beam.
Metal 3D imports files generated in Cad programs with DWG and DXF format containing two and three dimensional data. Using these files, the geometry of the structure can be generated automatically (including selecting those elements to be imported classified by layer, entity, colour or linetype).
Other tools are also available to facilitate data introduction: Zoom, Redraw, Orthogonal, undo, Redo, Repeat last element selection, etc. Object snaps can be used (end, mid point, perpendicular, nearest and intersection) as well as tracking (extend, perpendicular, orthogonal) on elements of the structure.
Using the view generation, it is possible to work with windows in 2D and 3D in a completely interactive manner and with complete connectivity. Additionally, in the 3D view, the visualised 2D plane is marked on screen.
Metal 3D also provides the user with the option to automatically generate elements, such as nodes, bars and spatial meshes made up of tetrahedrons. It is also capable of creating an unlimited number of parallel frames based on one.
The elements are dimensioned without having to introduce coordinates or rigid meshes. When a node or bar is introduced, the program assigns a set of coordinates to it which depend on the position of the cursor on the snapped reference line or lines. After this, the user can dimension the nodes or leave the assigned coordinates.
The force and displacement diagrams and envelopes can be consulted graphically or analytically on screen.
The bar check tool on screen, (stress, denting, buckling, deflection…) allows for a manual or automatic correction to be undertaken to obtain its final dimension.
Provides the drawings of any view of the structure, with all the required information, including elevations with the real dimensions of the section. The drawings can be exported in DXF and DWG format or printed using a printer or plotter.
Generates 3D views with conical or isometric projection displaying
the sections with their real size. These 3D views can be printed and
exported in DXF, DWG, EMF, BMP and JPG formats.
Free movement within the structure is permitted with conical perspective.
Provides node, bar and load data reports: reports containing results on the displacements, reactions, forces, stresses, deflections, footings, baseplates, etc of the structure. The takeoff report is also included. These reports can be exported in TXT, HTML, PDF and RTF formats. A preliminary view of these reports can also be obtained.
Versions and modules of Metal 3D
Metal 3D has a series of modules available which can be acquired separately:
Includes the analysis and design of reinforced or mass concrete footings. These can be square, rectangular, eccentric, corner or edge centred. This a common module for Metal 3D and CYPECAD.
Analyses and designs pile caps for multiple piles. A wide range of types are available. They may hold 1, 2, 3 and 4 piles; linear and rectangular pile caps for any number of piles; pentagonal pile caps for 5 and 6 piles, and hexagonal for 6 and 7 piles. Includes the analysis and design of strap and tie beams. It is a common module for Metal 3D and CYPECAD.
Designs baseplates for any steel column arrangement (simple and composed sections). This a common module for Metal 3D and CYPECAD.
Analyses and designs rectangular (constant or variable) and circular section bars. They may be composed of sawn wood (conifer and poplar species), sawn wood (frondescent species), homogenous glue laminated wood and combined glue laminated wood. It also carries out a fire resistance check.
Analyses and designs welded connections of I sections according to CTE. DB SE-A code and Eurocode 3 of various types.
There are two reduced versions of Metal 3D:
Metal 3D limited to 2 dimensions: Metal 3D version limited to a two dimensional analysis. The same optional modules are available as those for Metal 3D.
Metal 3D student version: Metal 3D version limited to 50 nodes and 50 bars. It does not include section design or any of the Metal 3D modules.
